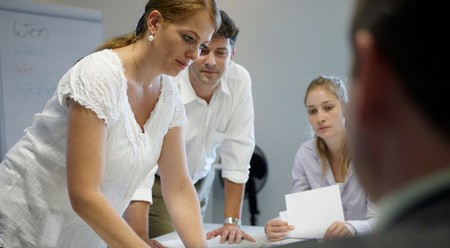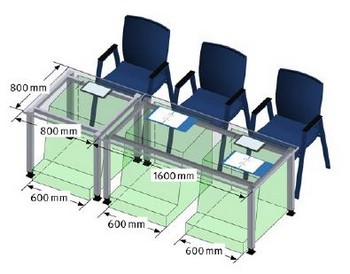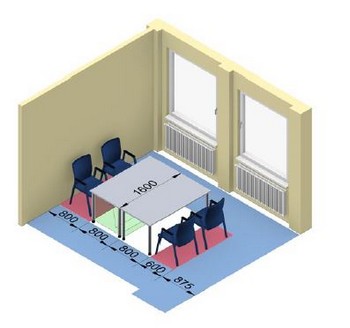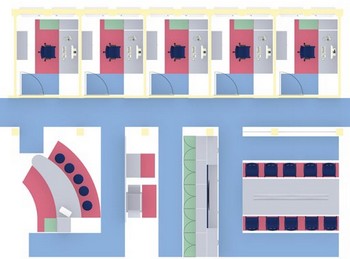Abschnitt 3.5 - 3.5 Interpersonal communication area
Efficient communication contributes substantially to the productivity of your company and to a good work climate. Face-to-face conversation is an important element in this communication, since despite considerable information now being communicated by e-mail or digital networks, it remains an important part of office work. Suitable areas must be available for this purpose.

 | Statutory references |
|---|---|
| |
 | Further information |
|---|---|
| |
 | Hazards |
|---|
Tripping and falling hazards, for example owing to unsatisfactorily dimensioned circulation routes, obstructing items, or cables running loose over the floor
Sitting in an unergonomic posture owing to insufficiently large free user areas or unsuitable chairs
Glare and poor lighting
Stress caused by noise, owing to poor construction or room acoustics, sources of noise in the room
Inadequate visual display facilities (such as insufficiently bright overhead projectors; pillars or other elements obstructing the view in the room)
 | Measures |
|---|
Interpersonal communication spaces are indispensable in a modern company, whether for discussions in a small group or large meetings with customers.
Room concept
Locate conference rooms used by persons from outside the company close to the reception area and close to sanitary facilities and break areas.
Provide cloakroom and luggage storage facilities.
Where conference areas are integrated into larger rooms, ensure adequate visual and acoustic screening.
 Standing tables, informal seating areas or a coffee bar are useful features for facilitating
brief and spontaneous discussion between your employees. These facilities can also
be used for breaks during longer meetings.
Standing tables, informal seating areas or a coffee bar are useful features for facilitating
brief and spontaneous discussion between your employees. These facilities can also
be used for breaks during longer meetings.
Conference rooms
Observe the requirements concerning circulation routes (Chapter 3.3.1).
Provide each person with a desk area at least 800 mm in width and 800 mm in depth. Where the required area of the work surface is low, you may in exceptional cases reduce this requirement to a width of 700 mm and a depth of 600 mm (with adequate legroom).
Plan legroom below the desk with a width of at least 600 mm and a depth of at least 800 mm per person.
The free user area must be at least 800 mm wide and 800 mm deep. The depth may be reduced to 600 mm when the individual workplaces are readily accessible from the rear and sufficient legroom is available beneath the desk.

Figure 27 Work surfaces and legroom/footroom at places in communication areas

Figure 28 Free user areas at places in meeting areas
| Note that wheelchair users require a clear width of 900 mm beneath the desk. You must provide a free user area with a depth of at least 1,200 mm and a turning area of 1,500 mm × 1,500 mm. |
|---|
Select chairs and other furniture that are stable.
 To enable these rooms and areas to be used for longer meetings, furnish them with
office chairs. Where the number of persons changes frequently, the use of stackable
chairs may be advantageous.
To enable these rooms and areas to be used for longer meetings, furnish them with
office chairs. Where the number of persons changes frequently, the use of stackable
chairs may be advantageous.

Figure 29 Combined office space featuring a meeting area and interpersonal communication island
Media technology
Give consideration to the equipment used in conference and meeting rooms, for example overhead projectors, projection screens, large monitors, flip charts and pinboards. Make allowance for the required space, and select low-noise products at procurement.
When procuring large screens, select products with non-reflecting surfaces and the largest possible viewing angle.
Prevent power and data cables from causing a trip hazard, for example by using cable ducts or cable mats.
During planning, consider that persons attending meetings may bring equipment with them that also requires cable connections. Furniture with integral sockets and data ports is an advantage in this respect.
Ambient factors
In addition to the general points in Chapters 3.2.1 to 3.2.3, consider the following aspects.
Provide lighting that is homogeneous and free of flicker and glare. Lamps should be adjustable individually and enable only part of the room to be lit if desired.
Provide facilities for shade (such as vertical slat blinds).
Ensure good acoustic quality.
Ensure cleanliness and tidiness.
Ensure adequate ventilation.
Ensure that the colour decor is balanced.
