Abschnitt 3.2 - 3.2 Workplaces
How do your employees reach their workplaces safely? What happens when a fire breaks out or some other emergency situation arises? How is the building evacuated? This chapter provides you with general information on the workplace at which the offices of your company are located.
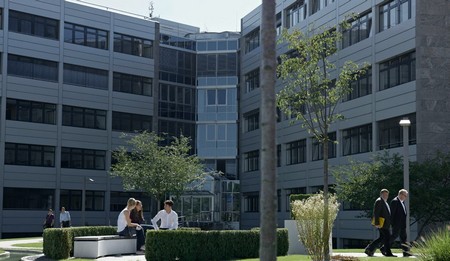
 | Statutory references |
|---|---|
| |
 | Hazards |
|---|
Your employees may be exposed to a variety of hazards:
Falling, tripping and slipping, for example on steps, damaged or constrained circulation routes, and smooth or damp floors
Pinch hazards on power doors and gates, such as entrance or elevator doors
Entrapment in elevators
Burns or suffocation in the event of a fire
Falls, for example from (half-)landings and balconies
Bumping into glazed areas
Cutting on glass after glazing breakage
 | Measures |
|---|
Ensure that space is not constrained in circulation routes in the building, for example by chairs or works of art.
Check for visible damage to floor coverings and steps (such as loose carpet tiles, broken-off edges of steps). Instruct your employees to report damage. Inform your landlord should you not be able to commission the repair yourself, and ensure that the repairs are actually carried out.
Check that the floor coverings in the building exhibit adequate slip resistance. Request the corresponding documentation (Table 1).
Prevent moisture from entering the building, for example by means of an adequately dimensioned floor mat in the entrance area.
Table 1 Slip resistance and displacement volume of floor coverings (excerpt from ASR A1.5/1,2 Annex 2)
| Work rooms and areas and circulation routes in work premises | Slipping risk assessment group (R group) | Displacement volume with code for the minimum volume |
|---|---|---|
| Entrance areas, indoor | R 9 | |
| Entrance areas, outdoor | R 11 oder R 10 | V 4 |
| Steps, indoor | R 9 | |
| Steps, outdoor | R 11 oder R 10 | V 4 |
| Ramps, indoor (e.g. wheelchair ramps, gradients between differing floor heights, transport routes) | One R group higher than that required for the entrance floor covering | V (volume) value of the entrance floor covering, if applicable |
| Toilets | R 9 | |
| Changing rooms and washrooms | R 10 | |
| Break rooms (e.g. staff rooms, staff canteens) | R 9 | |
| First-aid areas and similar facilities (see ASR A4.3) | R 9 | |
| Office kitchens | R 10 | |
| Paths | R 11 oder R 10 | V 4 |
| Ramps (e.g. for wheelchairs) | R 12 oder R 11 | V 4 |
| Garages, high-rise and underground car parks not exposed to the elements | R 10 | |
| (pedestrian areas in which a risk of slipping, e.g. caused by moisture, does not arise) | R 11 oder R 10 | V 4 |
| Garages, high-rise and underground car parks exposed to the elements | R 11 oder R 10 | V 4 |
| Outdoor parking areas |
 Note that floor coverings with substantial differences in their slip resistance can
present a trip and slip hazard for your employees. For this reason, the slip resistance
of the floor coverings of adjacent floors should not differ by more than one R group
(Table 1).
Note that floor coverings with substantial differences in their slip resistance can
present a trip and slip hazard for your employees. For this reason, the slip resistance
of the floor coverings of adjacent floors should not differ by more than one R group
(Table 1).
Inform your employees how the alarm will be raised in the event of a fire or other emergency situation. Use an escape and rescue plan should it exist.
 Should the escape and rescue routes in your office areas or within the building be
complex (for example via intermediate storeys, through larger rooms, involving changes
in direction or routes deviating from the normal circulation routes) or people unfamiliar
with the site (e.g. visitors, temporary employees) frequently be present in your office
premises, an escape and rescue plan must be in place.
Should the escape and rescue routes in your office areas or within the building be
complex (for example via intermediate storeys, through larger rooms, involving changes
in direction or routes deviating from the normal circulation routes) or people unfamiliar
with the site (e.g. visitors, temporary employees) frequently be present in your office
premises, an escape and rescue plan must be in place.
Check that suitable railings or parapets are present at points where a risk of falling exists (e.g. on balconies, flights of stairs or landings) (Table 2). If necessary, have adaptation work carried out.
Table 2 Heights of railings and parapets
| Fall height | Height of railing or parapet |
|---|---|
| From 1 m to 12 m | At least 1 m; parapets may be reduced to a height of 0.80 m when at least 0.20 m in depth |
| Over 12 m | At least 1.10 m |
Elevators
Ensure that elevators are inspected regularly. A notice stating when the next inspection of the elevator is to be performed and by whom it was last inspected must be posted inside the elevator (e.g. in the form of an inspection plate).
Determine how persons trapped within an elevator can be rescued from it. An emergency call facility must be present in the elevator, and the name and telephone number of the service provider or person responsible for rescue from the elevator must be posted at least at the main access point to the elevator.
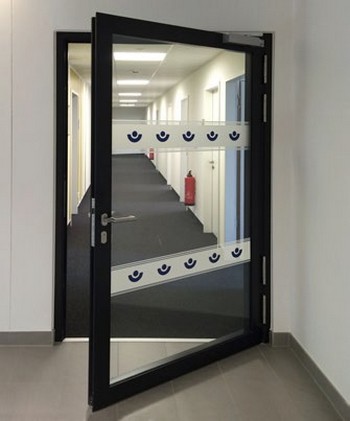
Figure 1
Glazed area with marking at eye level also suitable for disabled persons.
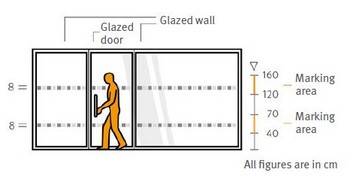
Figure 2 Markings on fully glazed areas
 In the interests of accessible building design, doors and increasingly also windows
are now being equipped with electric power drives. In order to protect employees against
injury, these doors and windows are equipped with safety systems. Ensure that these
systems are checked regularly in the interests of safe operation.
In the interests of accessible building design, doors and increasingly also windows
are now being equipped with electric power drives. In order to protect employees against
injury, these doors and windows are equipped with safety systems. Ensure that these
systems are checked regularly in the interests of safe operation.
Glazed areas
Where a risk exists of persons walking into transparent glass areas and doors, ensure that they are marked at eye level. Ensure that your employees cannot be injured by shattering of the glass areas. Measures to prevent this include shatterproof materials, suitable screening or shatter protection film.
Observe the additional requirements of persons with disabilities at your workplace, such as the raising of alarms for persons with impaired hearing.
 | Further information |
|---|---|
| |
3.2.1 Lighting
The lighting provided in offices must be suitable for the type of visual task performed and adapted to the vision of your employees. This is essential in order for work to be performed at VDU workstations without giving rise to disorders. The concentration and well being of employees is influenced substantially by the lighting and the incidence of daylight.
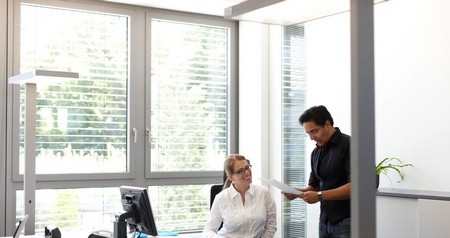
 | Statutory references |
|---|---|
| |
 | Further information |
|---|---|
| |
 | Hazards |
|---|
Possible hazards are:
Visual stress caused by inadequate illumination (for example owing to insufficient illuminance or to glare or reflection)
Insufficient daylight
Failure to recognize danger zones owing to poor lighting
The effects upon your employees may for example include:
Headaches
Burning and running eyes
Visual snow
Tension
Premature fatigue
Concentration and sleep disorders
Injury caused by falls, slips or collision
 | Measures |
|---|
Ergonomic office lighting enhances the performance and health of your employees.
Ensure that wherever possible, work rooms have sufficient daylight and visual contact with the outdoor environment. Daylight has a positive influence upon human well being and performance.
 Workplaces receive adequate daylight when for example the ratio of the translucent
area of the room envelope to the room floor area is at least 1:10.
Workplaces receive adequate daylight when for example the ratio of the translucent
area of the room envelope to the room floor area is at least 1:10.
Ensure adequate and homogeneous illumination without major differences between light and dark areas at the workplaces.
Ensure that work surfaces, desks and screens are free of disturbing reflections and glare, for example by the use of suitable work equipment, organization of the workplaces with the line of sight parallel to glazed walls, and if applicable the use of sun blinds.
Observe the minimum illuminance values and have the values checked if necessary (Table 3). Take account of the fact that demanding visual tasks and older employees both require more light (e.g. 750 lux rather than 500 lux).
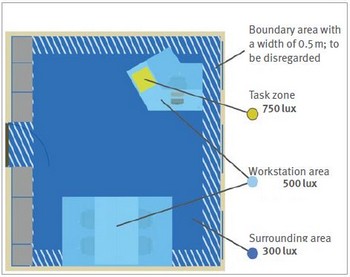
Figure 3 Task zone lighting
Table 3 Minimum illuminance values with reference to ASR 3.4, Annex 1
| Writing, reading, VDU work, first-aid areas | 500 lux |
|---|---|
| Technical drawing (drawing by hand) | 750 lux |
| Area surrounding the VDU workplace, filing, copying, reception desk | 300 lux |
| Circulation areas and corridors | 50 lux |
| Circulation areas and corridors at landings and steps | 100 lux |
| Filing rooms, break rooms, office kitchen, toilets | 200 lux |
Use ceiling, hanging and if appropriate supplementary wall lamps to ensure glare-free background lighting. The use of desk or standing lamps alone is not sufficient.
For particularly demanding visual tasks, increase the illuminance on a minimum area of 600 mm × 600 mm to at least 750 lux (Figure 3), for example by means of a suitable desk lamp.
Avoid glare by the use of non-glare lamps with a UGR value no greater than 19.
Wherever possible, ensure that the incidence of light upon the workstations is from the side and does not throw intrusive shadows upon the work surface.
In particular, direct luminaires should not be located directly above employees' heads.
 The best choice of artificial light source is ceiling lighting by means of fluorescent lamps or LEDs. LEDs have a lower power consumption, longer life, provide 100 % homogeneous lighting as soon as they are switched on, and do not require an electrical ballast or lamp starter.
The best choice of artificial light source is ceiling lighting by means of fluorescent lamps or LEDs. LEDs have a lower power consumption, longer life, provide 100 % homogeneous lighting as soon as they are switched on, and do not require an electrical ballast or lamp starter.
Observe the recommended brightness (reflectance) levels of the ceilings, walls and floors.
Ensure that no sources of glare (e.g. windows, reflecting furniture surfaces) are present in the main direction of sight.
Avoid major differences in brightness (maximum differences in luminance: 3:1 at the workstation, 10:1 in the surrounding area), which is a cause of eye stress.
Only use lamps of the same colour temperature within a room. Colour temperatures of 3,300 K to 5,300 K are recommended for standard lighting in offices.
Many work tasks, and your employees' well being, require good colour rendering by the lamps (colour rendering index Ra of at least 80). This also ensures that the colours of safety symbols are not distorted.
Have your lighting system cleaned regularly and the lamps replaced if necessary. Avoid flickering and other faults caused for example by faulty lighting equipment. Always have the maintenance and repair of lighting equipment performed by skilled persons.
Give consideration to the safety lighting on rescue routes and also have it checked regularly.
3.2.2 Climate
A comfortable room climate has a major influence upon the performance and well being of employees in your company. This section describes the values to be implemented for climatic factors such as atmospheric temperature, atmospheric humidity, air movement and thermal radiation in order for your employees to perceive the room climate as comfortable.

 | Statutory references |
|---|---|
| |
 | Further information |
|---|---|
| |
 | Hazards |
|---|
Your employees face the following hazards:
Excessively high or low atmospheric temperature in the room
Disturbed well-being, deteriorating concentration and performance, for example owing to an uncomfortable room climate, high CO2 concentration where ventilation is inadequate
Local cooling of the body owing to draughts or cold surfaces (for example in the shoulder and neck region, back, feet)
Exposure to mould and bacteria, for example owing to high atmospheric humidity in combination with inadequate ventilation, poor maintenance of HEVAC installations
 | Measures |
|---|
Thermal insulation
Ensure that floors, walls and ceilings are insulated against heat and cold, in order for your employees to be adequately protected against adverse heat sinking and input.
Ventilation
Ensure that the rooms of your premises are primarily naturally ventilated through windows. Studies show that fewer complaints arise when natural ventilation is provided through open windows compared to air-conditioned rooms.
Ventilate regularly (by briefly opening all windows wide). This prevents the carbon dioxide content of the room atmosphere from exceeding a value of 1,000 ppm.
Ensure that HEVAC installations are properly cleaned, maintained and if necessary repaired at regular intervals.
Measure the air velocity in the room: for a normal seated task and at an atmospheric temperature of 20 °C, the air velocity at the workplace should not exceed a value of 0.15 m/s. At higher atmospheric temperatures, your employees may find higher air velocities pleasant.
| Atmospheric humidity When rooms are ventilated through open windows, the relative atmospheric humidity is determined by the air replacement. Additional humidification of the room air is not recommended, for health-related reasons. It is important for your employees to consume sufficient fluids. HEVAC installations employing humidifiers should be designed to produce a maximum relative atmospheric humidity of 50 %. Excessively high atmospheric humidity favours the formation of mould. |
|---|
Atmospheric temperature in work rooms
Ensure an appropriate atmospheric temperature in your work rooms. Where your employees are engaged in seated tasks (for example in offices), the atmospheric temperature should be at least 20 °C. An atmospheric temperature of up to 22 °C is recommended. Should your employees perform moderately strenuous work standing or walking (for example in stores and filing rooms), an atmospheric temperature of at least 17 °C should be attained.
At outdoor temperatures of up to 26 °C, the atmospheric temperature in the office should also not exceed 26 °C. To ensure this, take suitable measures if necessary to reduce the atmospheric temperature (refer to Table 4).
Fit suitable sun blinds (ideally externally) to windows, skylights and glazed walls in order to prevent solar radiation from heating the rooms excessively.
Prevent intrusive solar radiation acting directly upon the workstations.
| Subjective well being Subjective well being may vary widely between individuals. It is dependent upon such factors as the sex of the individual, level of activity, age, clothing, and length of time spent in the room. It is subject to variation over the day and between the seasons. |
|---|
Table 4 Measures appropriate to the atmospheric temperatures in the room (with reference to ASR A3.5, room temperatures)
| Temperature range | Measures |
|---|---|
| Up to 26 °C |
|
| From 26 °C to 30 °C Measures are recommended |
|
| From 30 °C to 35 °C Measures are mandatory | |
| 35 °C and above |
|
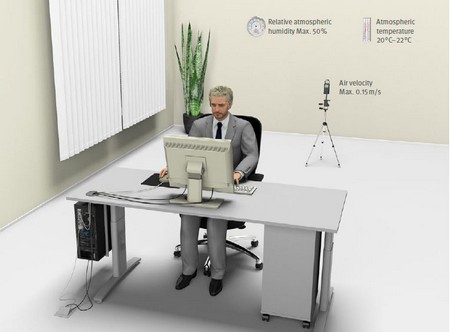
Figure 4 Overview of room climate factors in a work room
3.2.3 Noise and acoustics
Conversations between colleagues, telephone calls, or a meeting of a different working group in the same office: there are all scenarios that can create acoustic stress for the employees in your company. To these are added noise emanating for example from printers, air-conditioning equipment, or traffic noise. Good room acoustics reduce these disturbances.

 | Statutory references |
|---|---|
| |
 | Further information |
|---|---|
| |
 | Hazards |
|---|
Your employees face the following hazards:
Physiological responses (e.g. elevated release of stress hormones, increase in blood pressure and heart rate)
Mental responses (e.g. annoyance, impaired concentration)
Permanent damage to hearing owing to high noise stress during telephone calls, in particular when a headset is used
Ensure that the sound assessment level is also kept as low as possible in the other rooms in consideration of the tasks performed. The values stated in Table 5 should not be exceeded.
 | Measures |
|---|
Work equipment
Select low-noise work equipment (e.g. shredders, vacuum cleaners, coffee makers) at the procurement stage.
Prevent intrusive noise, for example from printers, photocopiers, shredders or fax machines, by locating these items of equipment in dedicated equipment rooms.
Procure headsets with noise level limiters in order to prevent the daily noise exposure level from exceeding 80 dB(A).
 Headsets should feature noise level limitation in order to limit the transmitted signals to a harmless noise level (peak level of 118 dB(A)). Your employees should be able to adjust the volume according to their own requirements and the situation (e.g. a bad telephone line, a person speaking loudly).
Headsets should feature noise level limitation in order to limit the transmitted signals to a harmless noise level (peak level of 118 dB(A)). Your employees should be able to adjust the volume according to their own requirements and the situation (e.g. a bad telephone line, a person speaking loudly).
| Influencing of the room acoustics Lombard effect A high background noise level leads to your employees speaking louder and louder and the noise level in the room increasing even further as a result (Lombard effect). The reverse effect also occurs: if background noise is reduced by room acoustic measures, your employees speak more softly and the noise exposure decreases further still. |
|---|
Table 5 Sound assessment levels for various tasks
| Sound assessment level | Characteristics of the task, e.g.: | Examples |
|---|---|---|
| ≤ 55 dB(A) |
|
|
| 55 - 70 dB(A) |
|
|
| 70 - 80 dB(A) |
|
|
Ensure that your employees do not disturb each other with their telephone calls and conversations. Ensure that at workplaces at which primarily mental tasks are performed, the sound assessment level does not exceed 55 dB(A) and the reverberation time does not exceed 0.6 seconds in shared and open-plan offices and 0.8 seconds in offices occupied by one or two people. Take the following measures for this purpose:
Clad large sound-reflecting surfaces (ceilings, walls, floors) with materials with good sound-absorbing characteristics.
Avoid using acoustically hard surfaces (e.g. concrete, tiles, natural stone, glass).
Fit suitable materials to glazed walls (e.g. vertical slat blinds) (Figure 5).
Select sound-absorbent facing panels for furniture (Figure 5).
Use acoustic screens to absorb sound and shield against direct sound.
Ensure adequate distance between workstations and interpersonal communication spaces.
Use materials with high sound absorption coefficients in the speech frequency band (250 Hz to 2,000 Hz).
 The higher and wider the acoustic screens, the better they screen out the sound.
Screens with a solid core and absorbent surfacing on both sides are particularly effective.
The higher and wider the acoustic screens, the better they screen out the sound.
Screens with a solid core and absorbent surfacing on both sides are particularly effective.
| Sound absorption coefficient The sound absorption coefficient is an important parameter for materials. It indicates how much sound is "swallowed" on the surface. A sound absorption coefficient of 1 indicates that the sound reaching the material is fully absorbed. A sound absorption coefficient of 0 indicates that the sound is fully reflected (see Figure 6). |
|---|
 When planning new buildings or new rooms in existing buildings, ensure that the room
acoustics are part of the planning process. Involve room acoustic experts when making
changes to existing premises.
When planning new buildings or new rooms in existing buildings, ensure that the room
acoustics are part of the planning process. Involve room acoustic experts when making
changes to existing premises.
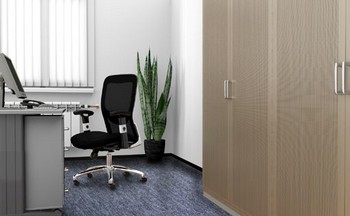
Figure 5 Means of improving room acoustics: Sound-absorbent vertical slat blinds, furniture with sound-absorbent surfaces, sound-absorbent carpets
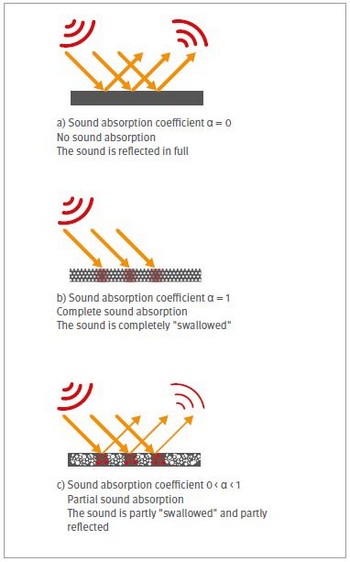
Figure 6 Sound absorption and reflection
